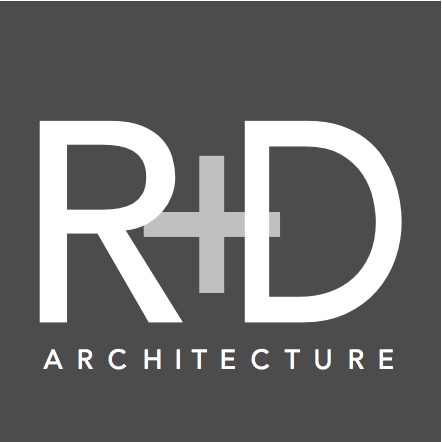Hotel Easton
Adaptive re-use of 100,000 sf former Hotel Easton, including natatorium (indoor swimming pool) addition, as the Grand Eastonian. LEED Gold registered. Project Team: William G Dohe AIA LEED AP, Ryan G. Welty AIA, Karen Ramsey AIA, Eric Herbold
















